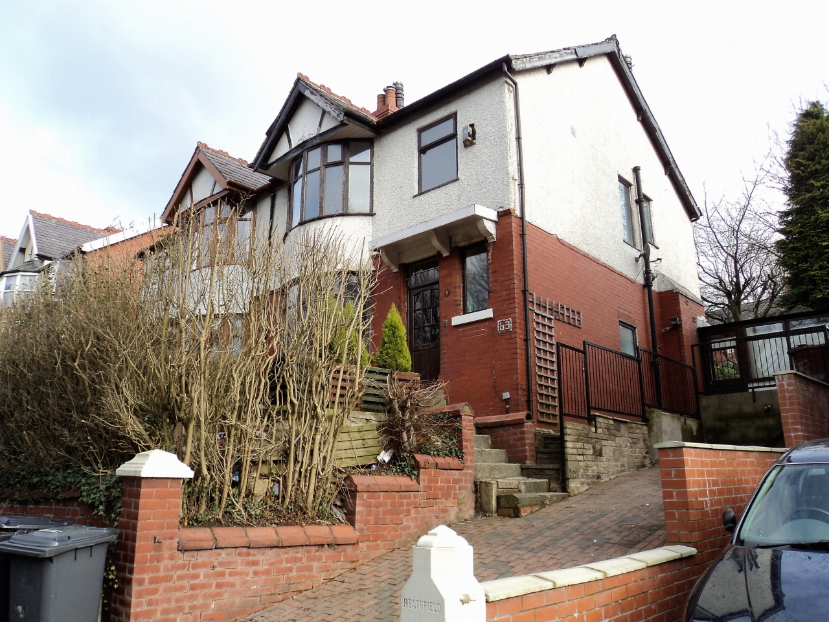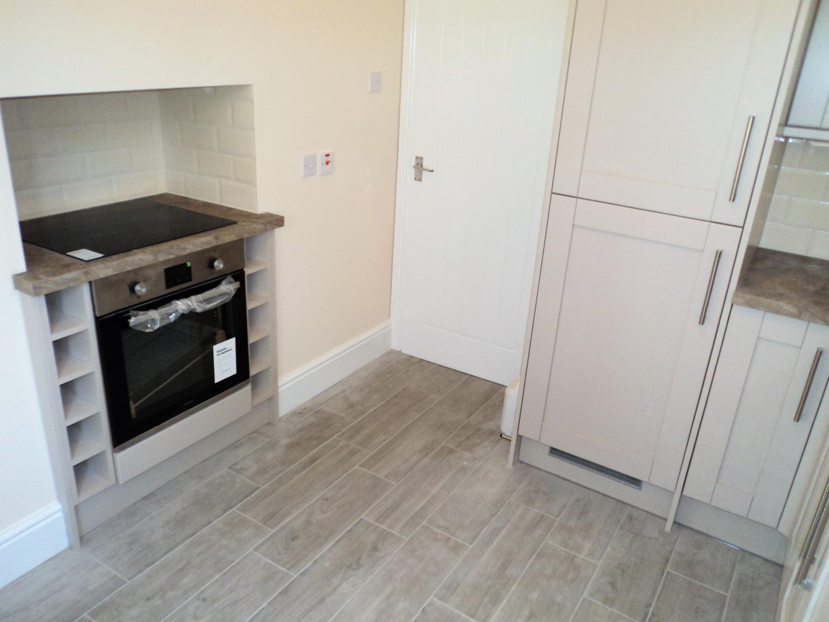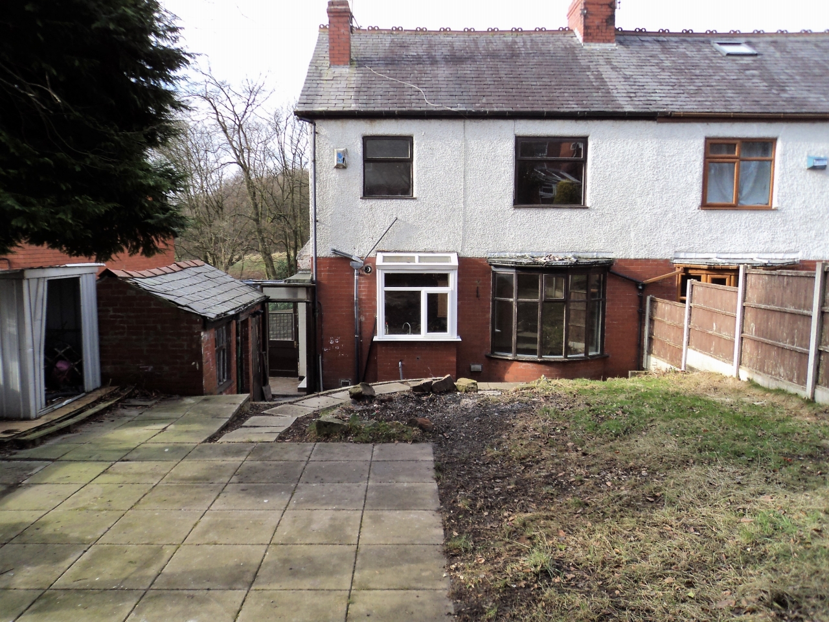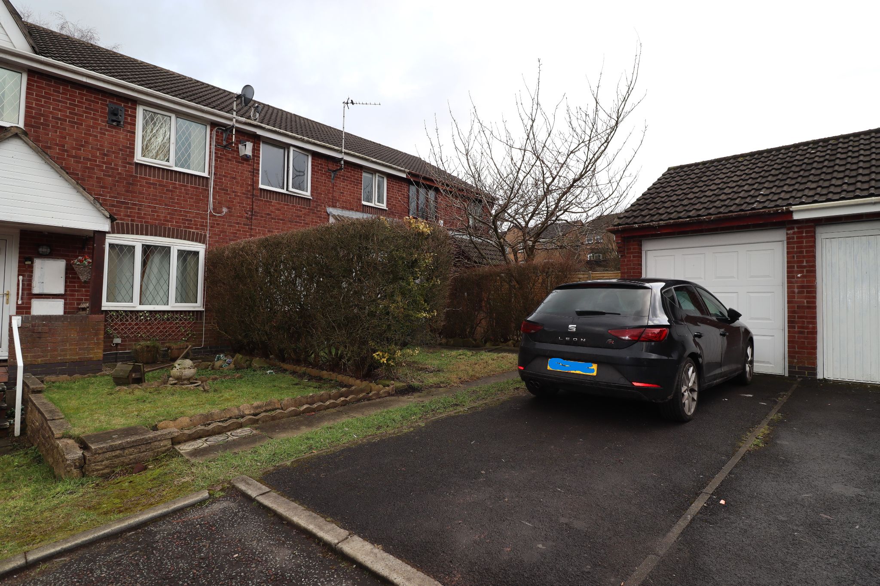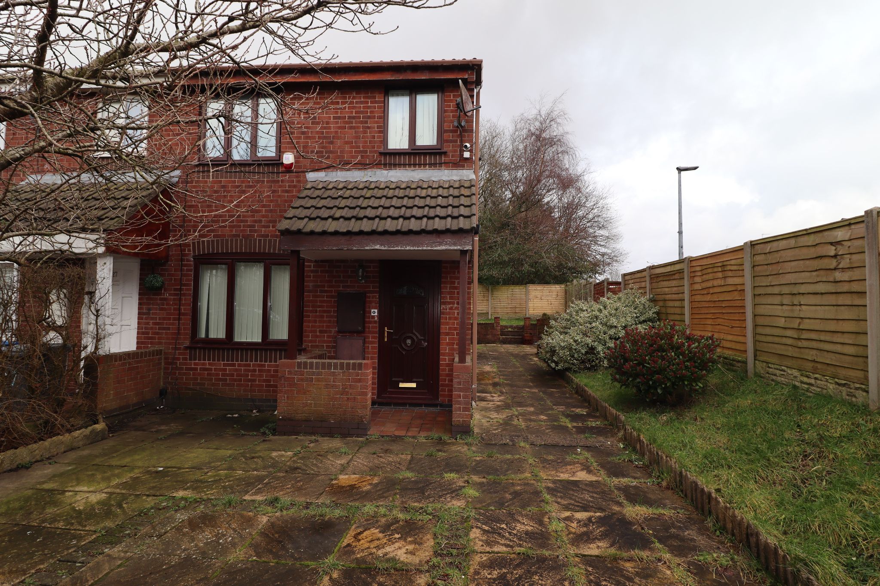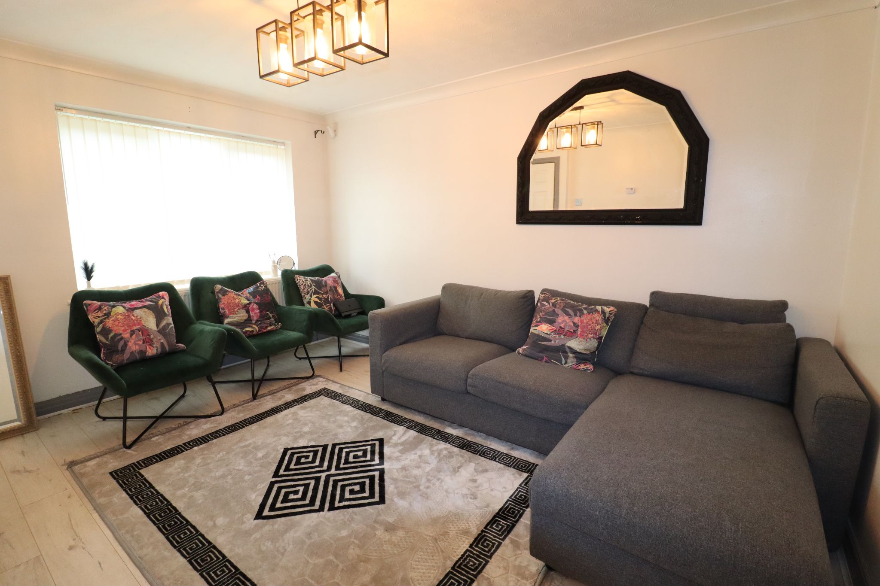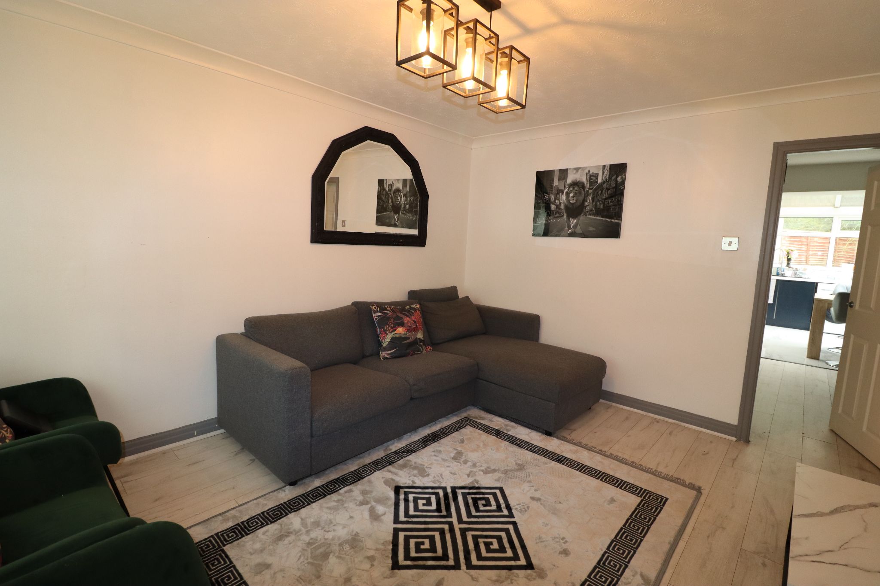Buncer Lane Blackburn 3 Bedroom Semi-detached House For Sale
Mortgage Calculator
Property Features
- Semi detached home
- Three bedrooms
- Two reception rooms
- Fitted kitchen
- Off road parking
- Rear garden
- Out building
- Gas central heating & double glazing
- Ideal family home
- Viewing highly recommended
- Newly renovated throughout!
Property Description
The property briefly comprises, to the ground floor; entrance vestibule to a welcoming hallway with staircase to the first floor and doors leading to two generously sized reception rooms and a fitted kitchen. The kitchen leads to a utility room which has a door opening to the rear garden. To the first floor; landing with doors leading to a four-piece family bathroom, a surprisingly spacious master bedroom and two further bedrooms. Externally the property boasts off-road parking to the front, to the rear the property boasts paved patio with lawned area and outbuilding with light, power and plumbing.
For more information, or to arrange a viewing, please contact our Blackburn team at your earliest convenience.
Looking for a Letting Agent to professionally manage your rental property? - Quick Move have a specialist Lettings Department - We cover Blackburn, Accrington, Darwen & Preston and offer a fully managed service for just 8%!
THINKING OF SELLING? We would be pleased to advise you on a market appraisal and sale of your own property, completely FREE of charge; WITH OUR LIMITED OFFER YOU CAN SELL YOUR HOUSE WITH QUICK MOVE FOR ONLY 799!
Contact the agent
- Quick Move Estate Agency Sudell Cross
- 7 Sudell Cross, Blackburn, Lancashire, BB2 1AN
- 01254 846073
- Email Agent
Accommodation Comprising
-
Ground Floor
-
Entrance Vestibule
-
Hallway
-
Reception Room One
4.01M (13.16 Ft) X 4.70M (15.42 Ft)
-
Reception Room Two
4.08M (13.39 Ft) X 5.11M (16.77 Ft)
-
Kitchen
3.50M (11.48 Ft) (11.48 Ft) X 2.72M (8.92 Ft)
-
Utility Room
3.45M (11.32 Ft) X 1.88M (6.17 Ft)
-
First Floor
-
Bedroom One
4.77M (15.65 Ft) X 3.31M (10.86 Ft)
-
Bedroom Two
3.74m (12.27 Ft) x 4.55m (14.93 Ft)
-
Bedroom Three
2.48M (8.14 Ft) X 2.65M (8.69 Ft)
-
Bathroom
3.33m (10.93 Ft) x 2.87m (9.42 Ft)
-
Outside
To the front there is off-road parking and to the rear there is an outbuilding and substantial garden.
Room Guide
Click on a floor or room to go to its description
Similar Properties
Property Reference: SUC-12ZH1AUD
Property Data powered by StandOut Property Websites
Fee Information
The advertised rental figure does not include fees.



