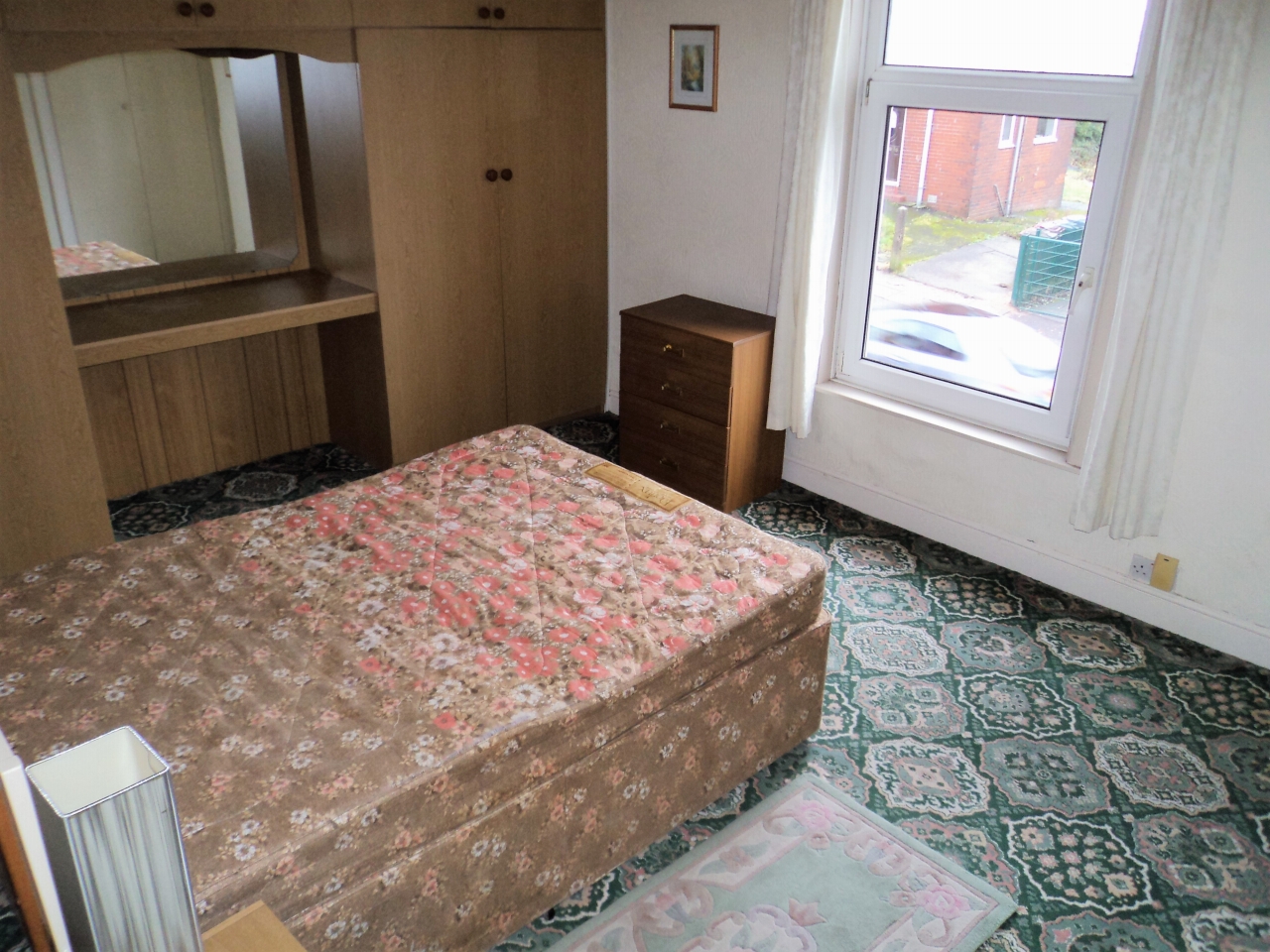Park Lee Road Longshaw Blackburn With Darwen 3 Bedroom Mid Terraced House To Rent
Property Features
- Three bedrooms
- Two reception rooms
- Well maintained
- Enclosed rear yard
- Popular location
Property Description
** SPACIOUS AND WELL PRESENTED HOME, SITUATED CLOSE TO LOCAL SCHOOLS, AMENITIES AND ROYAL BLACKBURN HOSPITAL**
The property briefly comprises; entrance vestibule, hallway, two reception rooms and a fully fitted kitchen/diner. To the first floor there are three bedrooms and a three piece shower room. The property is warmed through gas central heating and is double glazed throughout. Externally there is a small, well kept low maintenance garden to the front of the property together with a lovely enclosed flagged yard to the rear. On street parking is also available. For more information or to arrange a viewing, please contact our Blackburn team at your earliest convenience.
DSS with a suitable guarantor will be considered.
Move in costs: £460 (deposit) and £460 (first month’s rent in advance).
Contact the agent
- Quick Move Estate Agency Sudell Cross
- 7 Sudell Cross, Blackburn, Lancashire, BB2 1AN
- 01254 846073
- Email Agent
Accommodation Comprising
-
Ground Floor
-
Hallway
With carpet flooring, ceiling coving and glass door.
-
Vestibule
With wooden front door and tiled flooring.
-
Reception Room 1
15'04" (4.67 M) x12'02" (4.62 M)
With carpet flooring, ceiling coving, gas fire with wood and tiled surround and marble hearth, cupboard housing electric meter, upvc double glazed window, panel radiator, television point and phone point.
-
Reception Room 2
15'04" (4.67 M) x13'02" (4.62 M)
With carpet flooring, ceiling coving, gas fire with stone surround and hearth, understair storage, panel radiator, television point and phone point.
-
Kitchen
15'02" (4.62 M) x7'04" (4.67 M)
With laminate flooring, fitted wall and base units, contrasting work surfaces, stainless steel sink and drainer, gas cooker with extractor fan, space for fridge freeze, plumbed for washing machine, space for tumble dryer. Panel radiator, upvc window and a door leading to the rear yard.
-
First Floor
-
Landing
With loft access and carpet flooring.
-
Bedroom 1
13'03" (4.04 M) x12'02" (4.01 M)
With fitted wardrobes, carpet flooring, ceiling rose, upvc double glazed window and panel radiator.
-
Bedroom 2
10'10" (3.30 M) x7'11" (3.33 M)
With carpet flooring, double glazed window, panel radiator and television point.
-
Bedroom 3
10'10" (3.30 M) x7'00" (3.05 M)
With carpet flooring, double glazed window and panel radiator.
-
Bathroom
6'09" (2.06 M) x5'05" (1.96 M)
Three piece suite in white together with shower enclosure with electric shower. Fully tiled walls, vinyl flooring and airing cupboard.
-
Outside
Enclosed rear paved yard and small well kept, low maintenance front garden. On street parking is also available.
Room Guide
Click on a floor or room to go to its description
Property Reference: SUC-12YC1FFL
Property Data powered by StandOut Property Websites
Fee Information
The advertised rental figure does not include fees.









