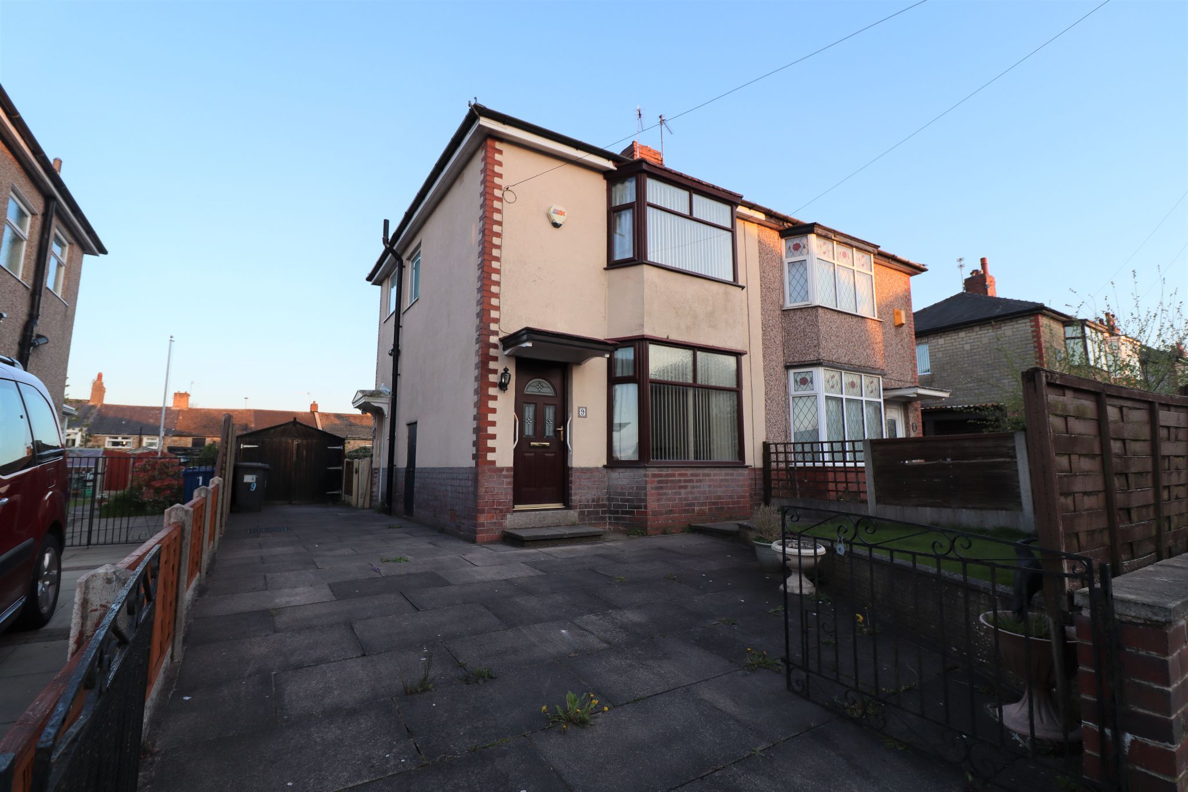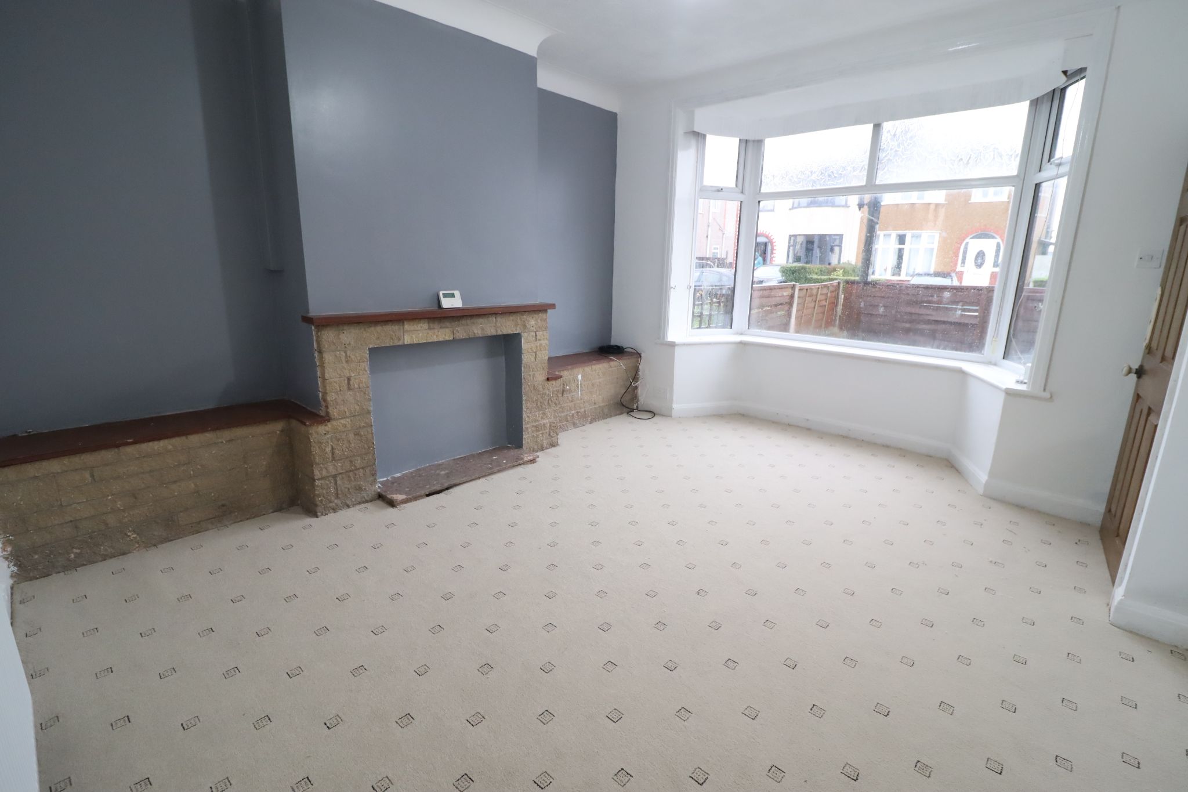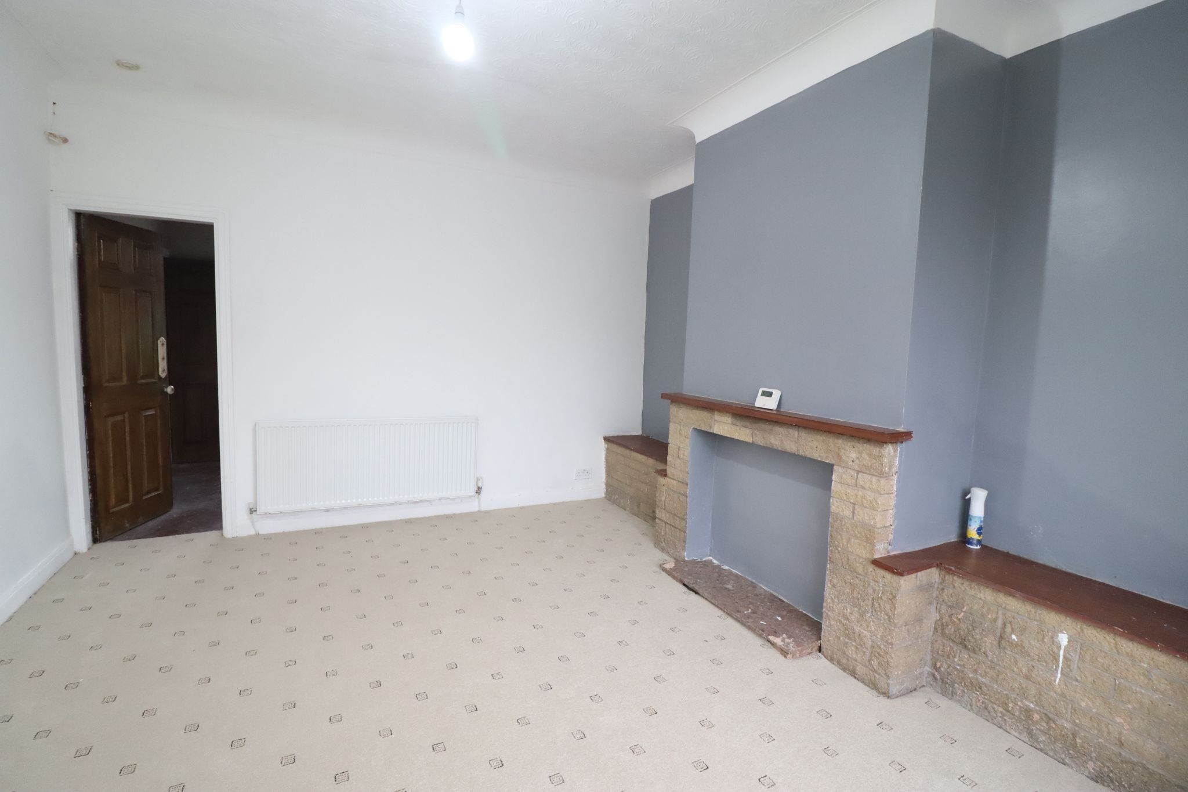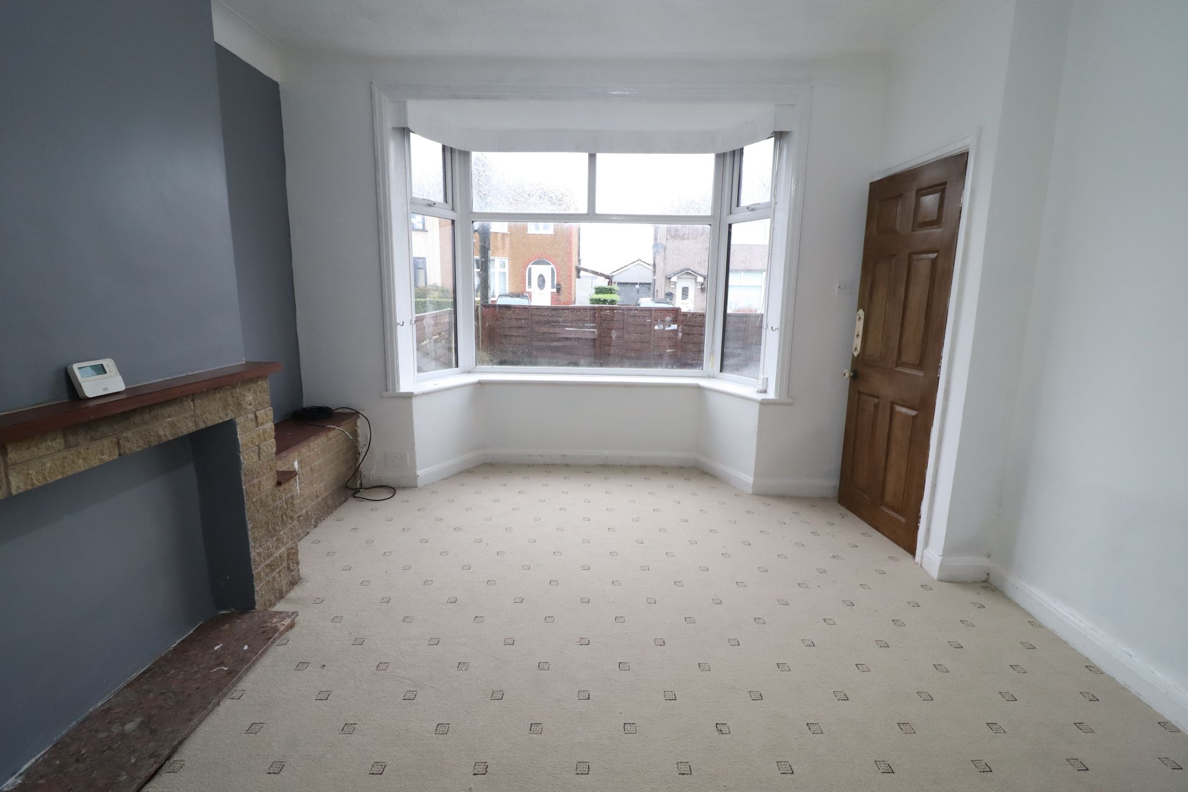Contact the agent
Accommodation Comprising
-
Ground Floor
-
Hallway
3.97m (13.02 Ft) 1.85m (6.07 Ft)
-
Reception Room 1
5.40m (17.72 Ft) 3.99m (13.09 Ft)
UPVC sliding doors to the rear garden, panel radiator, media connections, ceiling light point and carpet flooring.
-
Kitchen
2.06m (6.76 Ft) 2.44m (8.01 Ft)
A range of wall and base units with tiled splashbacks and complimentary worktops, built in oven and hob, stainless steel chimney hood, stainless steel sink with a mixer tap, double glazed window to the front aspect, panel radiator, ceiling light point and tiled flooring.
-
WC
1.77m (5.81 Ft) 1.86m (6.10 Ft)
Two piece suite comprising; low level WC, wall mounted basin, panel radiator, ceiling light point, extractor fan, tiled elevations and tiled flooring.
-
First Floor
-
Landing
-
Bedroom 1
3.98m (13.06 Ft) 3.24m (10.63 Ft)
Double glazed window to the rear, panel radiator, ceiling light point and carpet flooring.
-
Bedroom 2
3.98m (13.06 Ft) 2.90m (9.51 Ft)
Double glazed window to the front aspect, panel radiator, media connections, ceiling light point and carpet flooring.
-
Bathroom
2.09m (6.86 Ft) 1.62m (5.31 Ft)
Three piece suite comprising; low level WC, pedestal wash basin, paneled bath with a shower over, panel radiator, tiled elevations and tiled flooring.
-
Second Floor
-
Bedroom 3
7.50m (24.61 Ft) x 5.00m (16.40 Ft)
Double glazed window to the front aspect, panel radiator, ceiling light point and carpet flooring.
Room Guide
Click on a floor or room to go to its description
Similar Properties
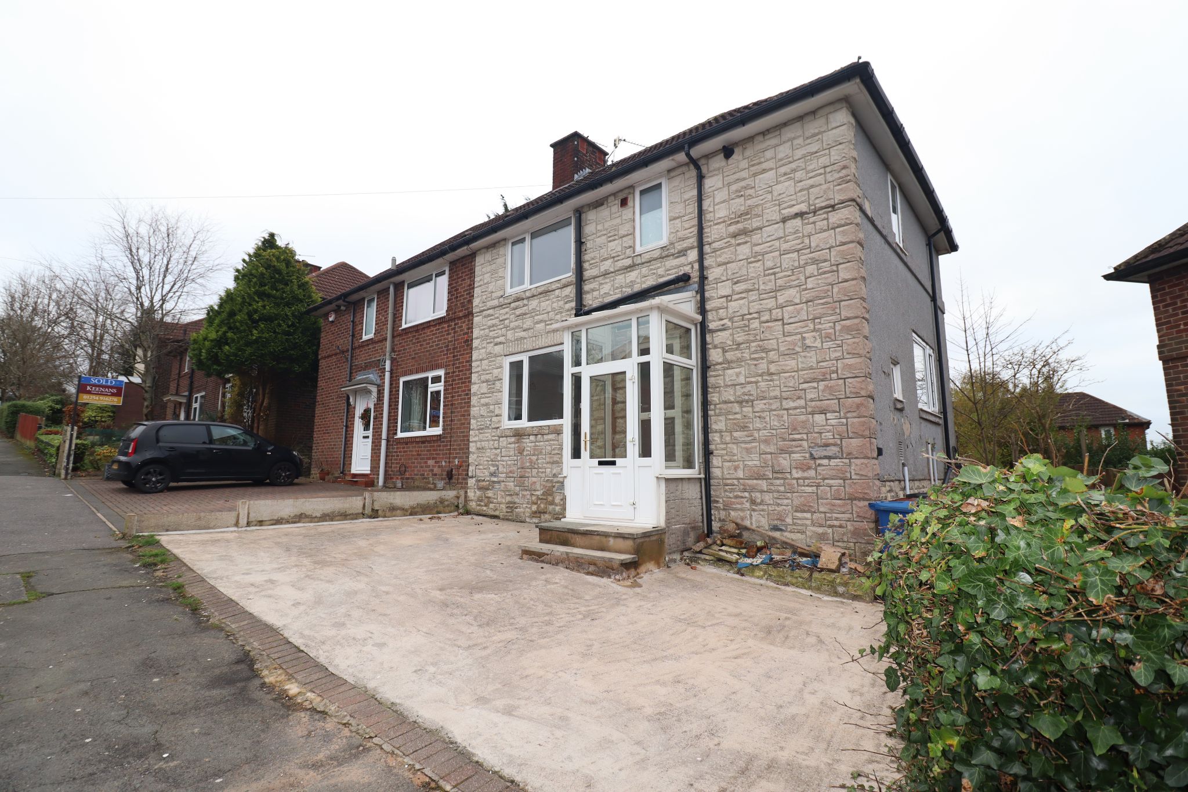
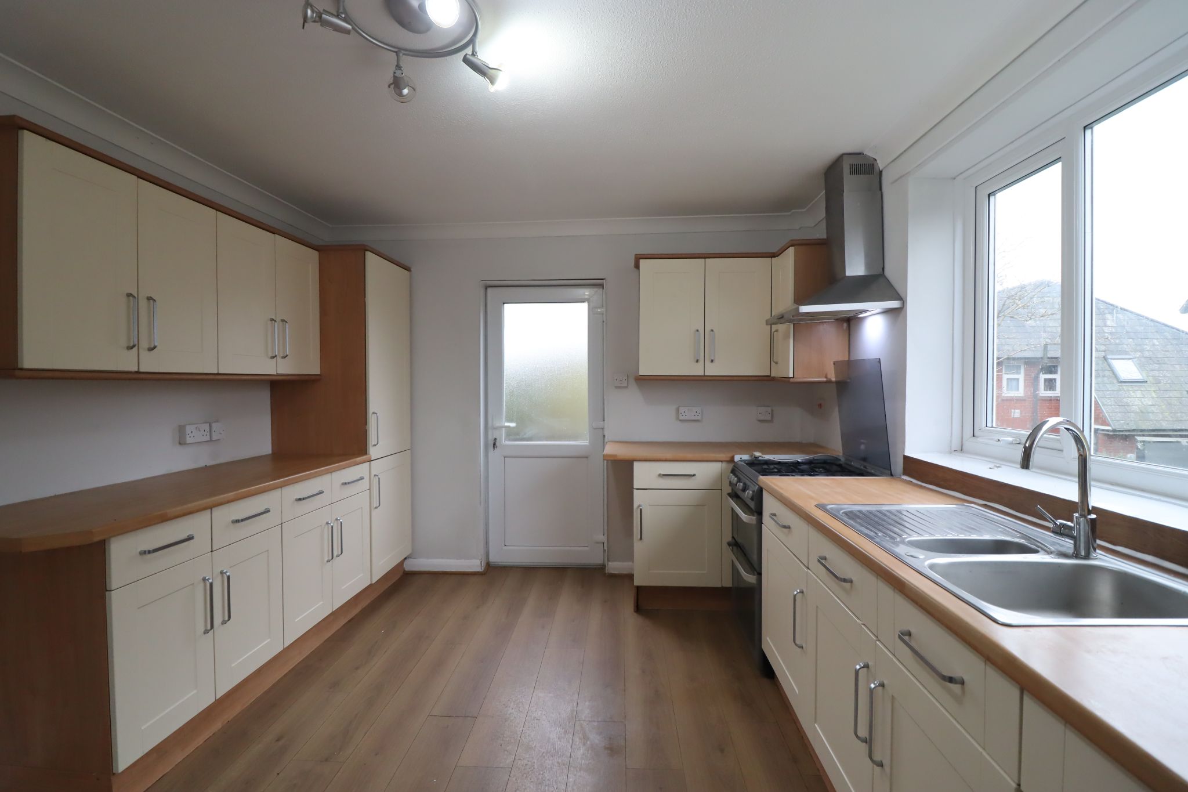
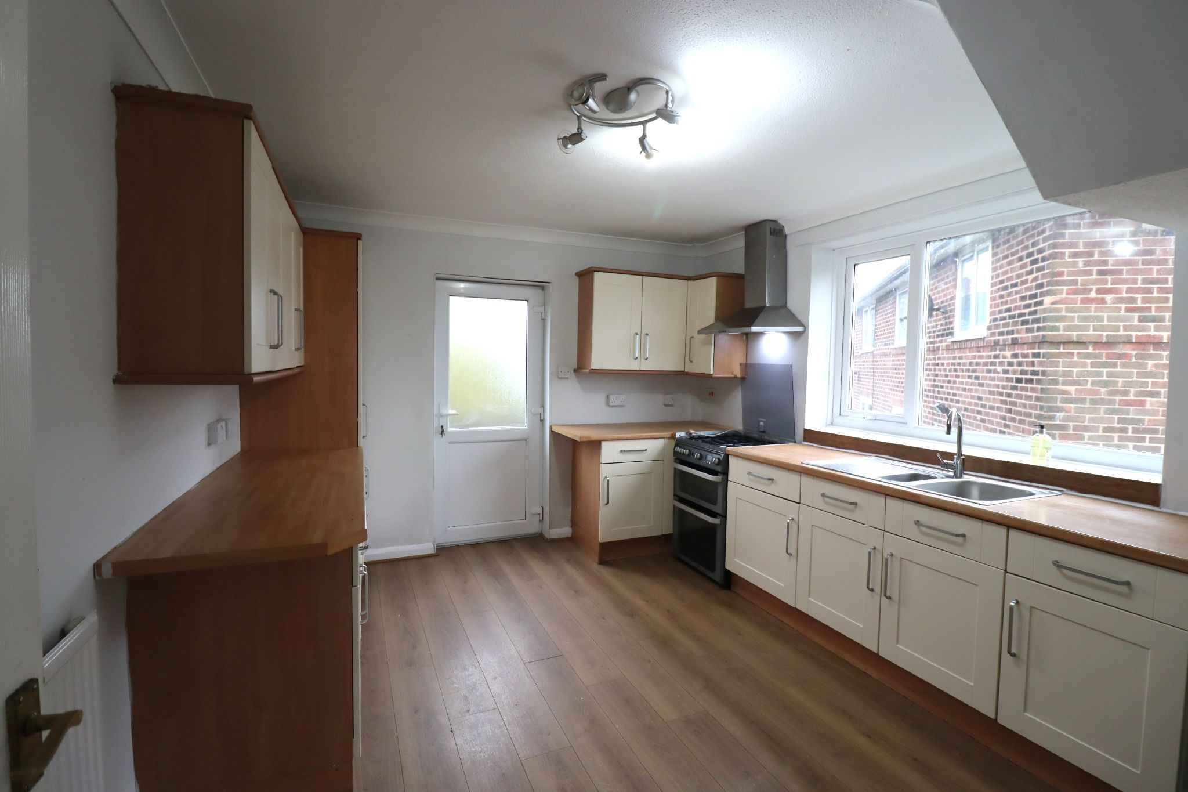
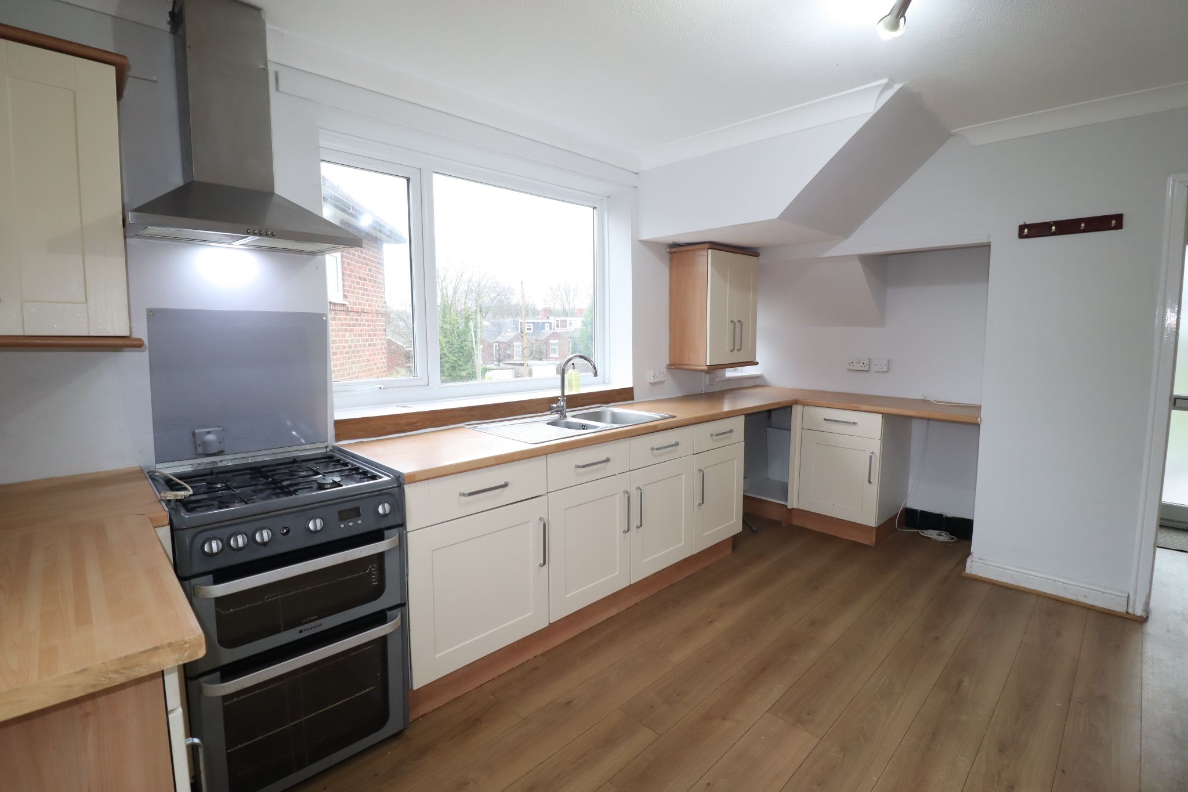
* REDUCED TO £795 FOR THE FIRST 3 MONTHS, THEN REVERTING TO £895 FOLLOWING THE 3 MONTH DISCOUNTED PERIOD *
2 Bed Semi-detached House For Sale£795 P.C.M Fees
- 3 Bedrooms
- 1 Bathroom
- 17 Photographs
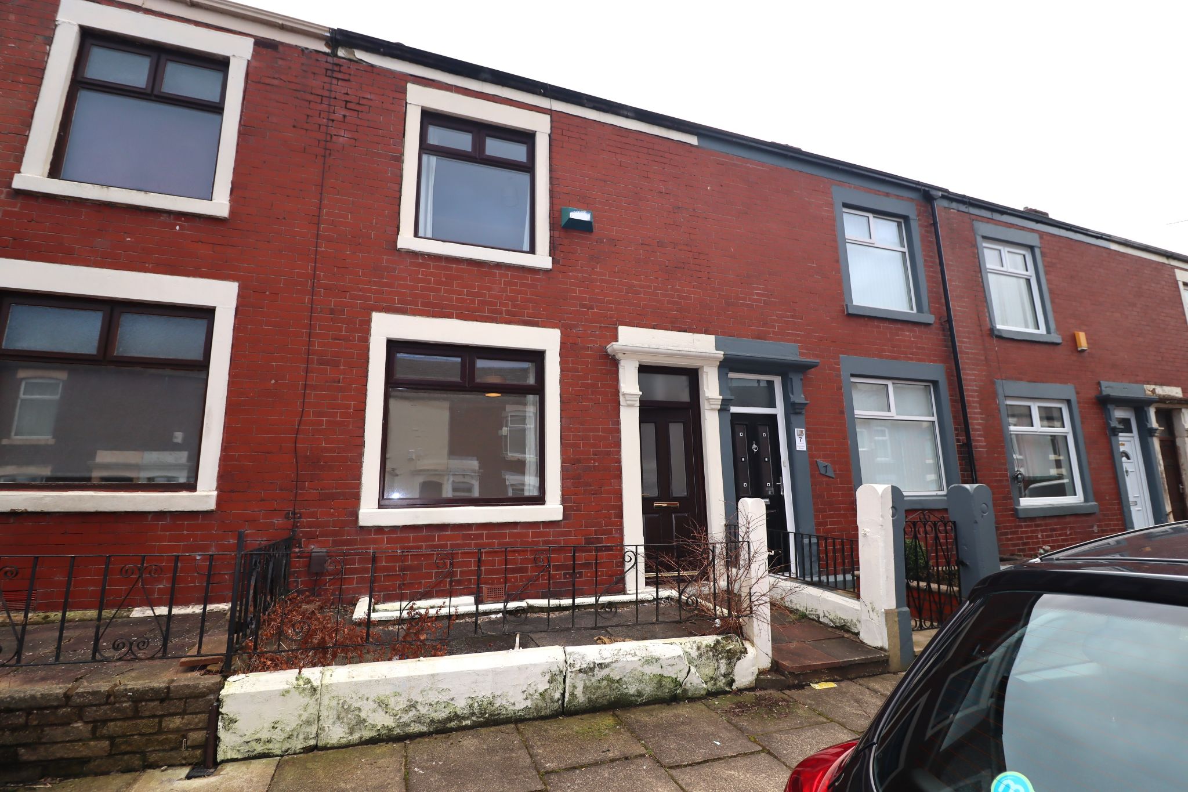
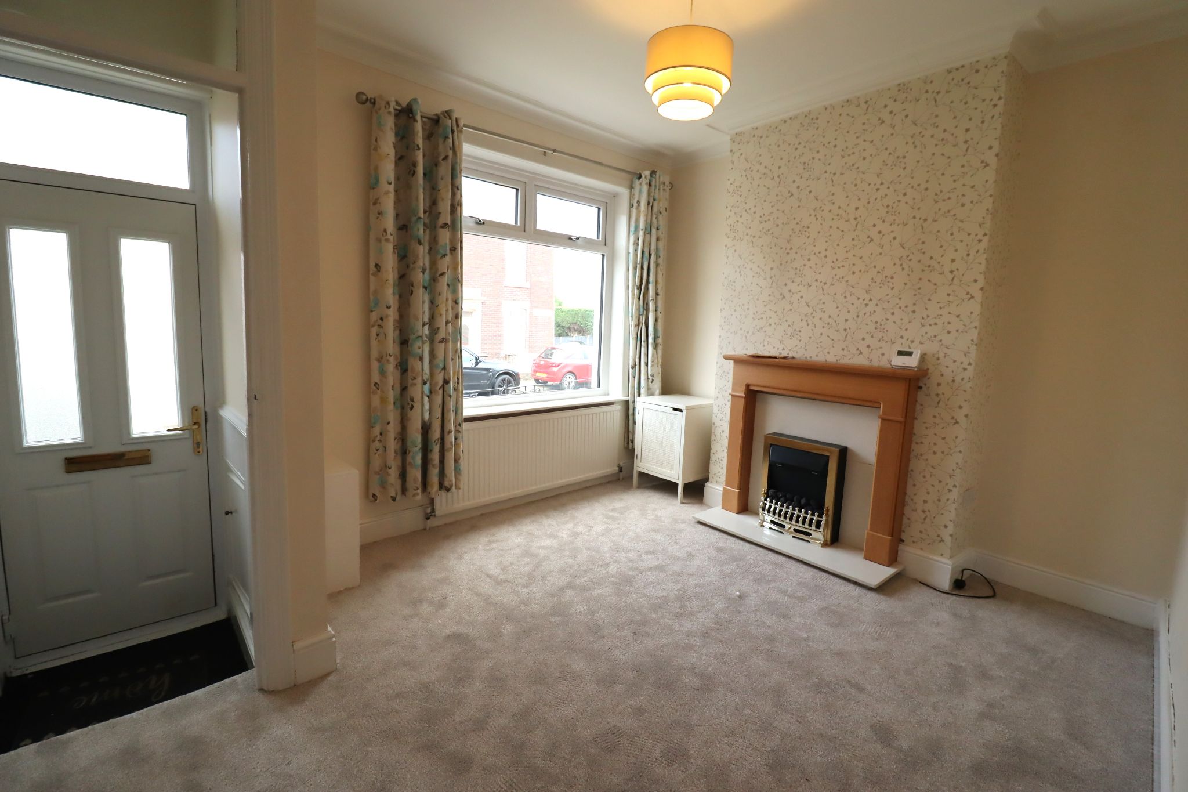
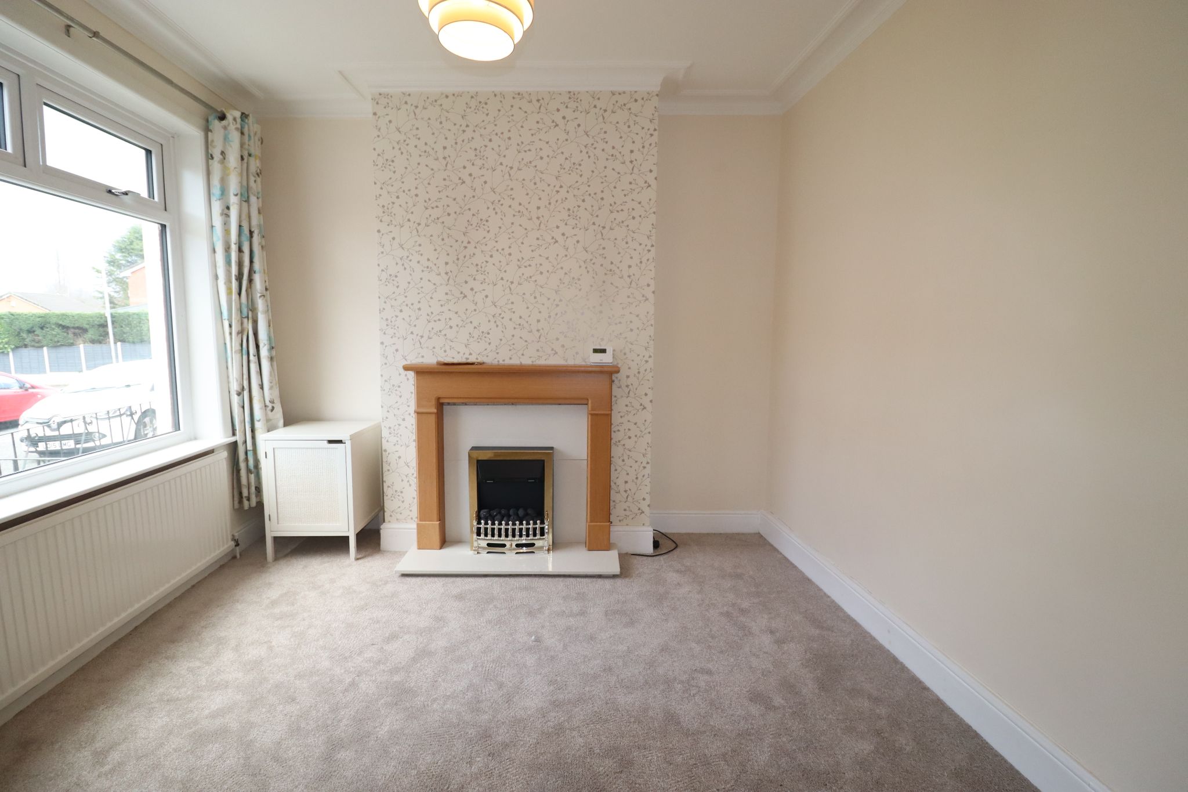
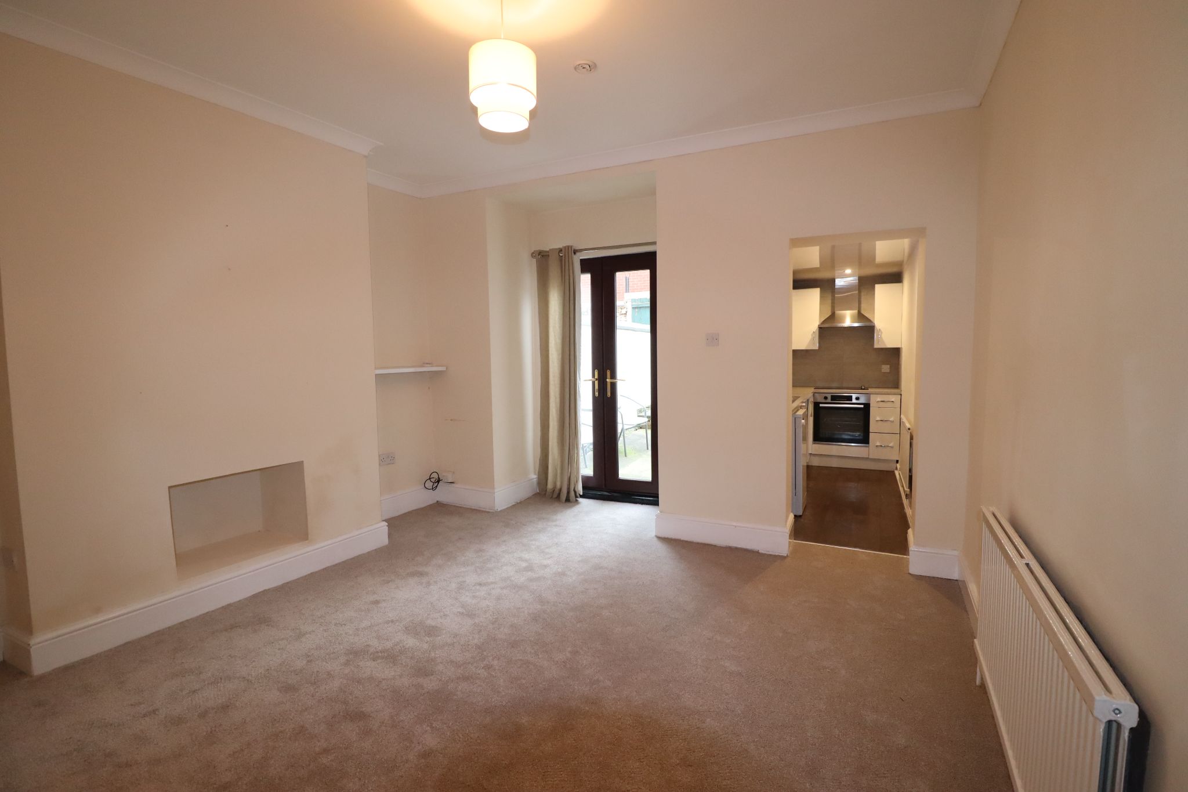
*PRESENTED TO AN EXCELLENT STANDARD THROUGHOUT*
3 Bed Semi-detached House To Rent£750 P.C.M Fees
- 2 Bedrooms
- 1 Bathroom
- 13 Photographs
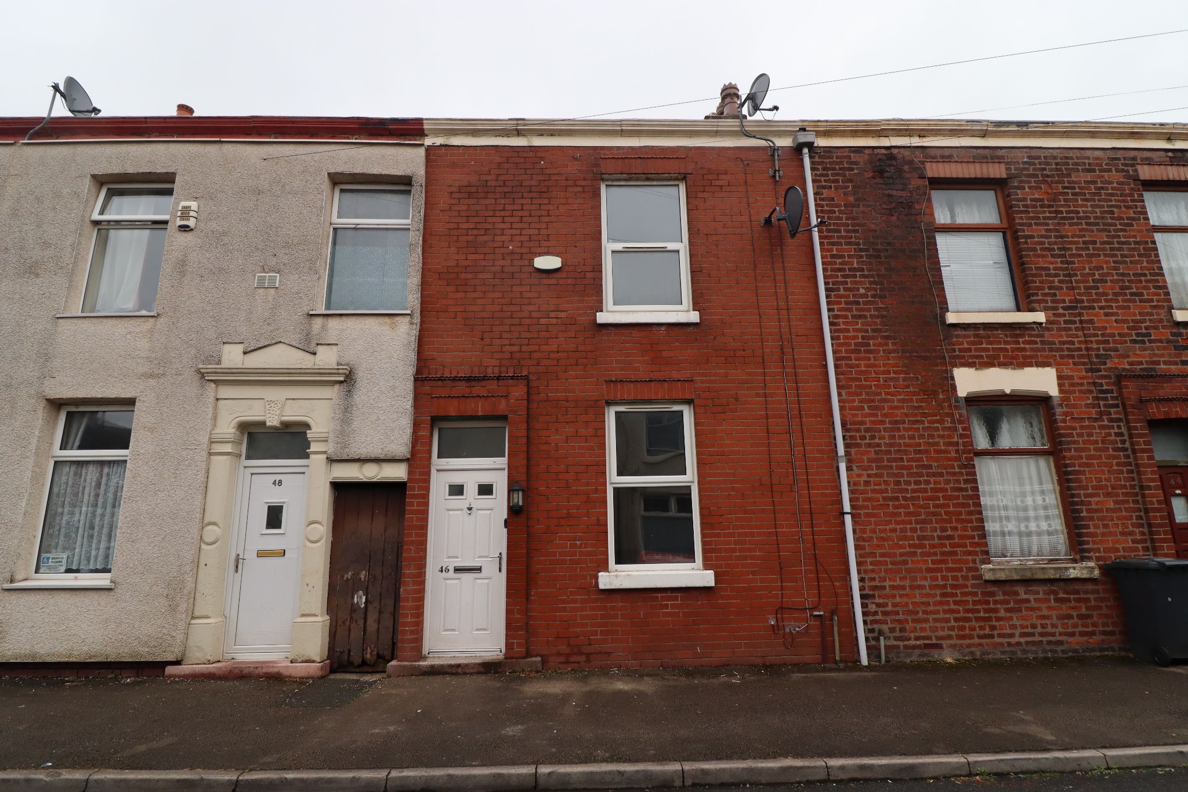
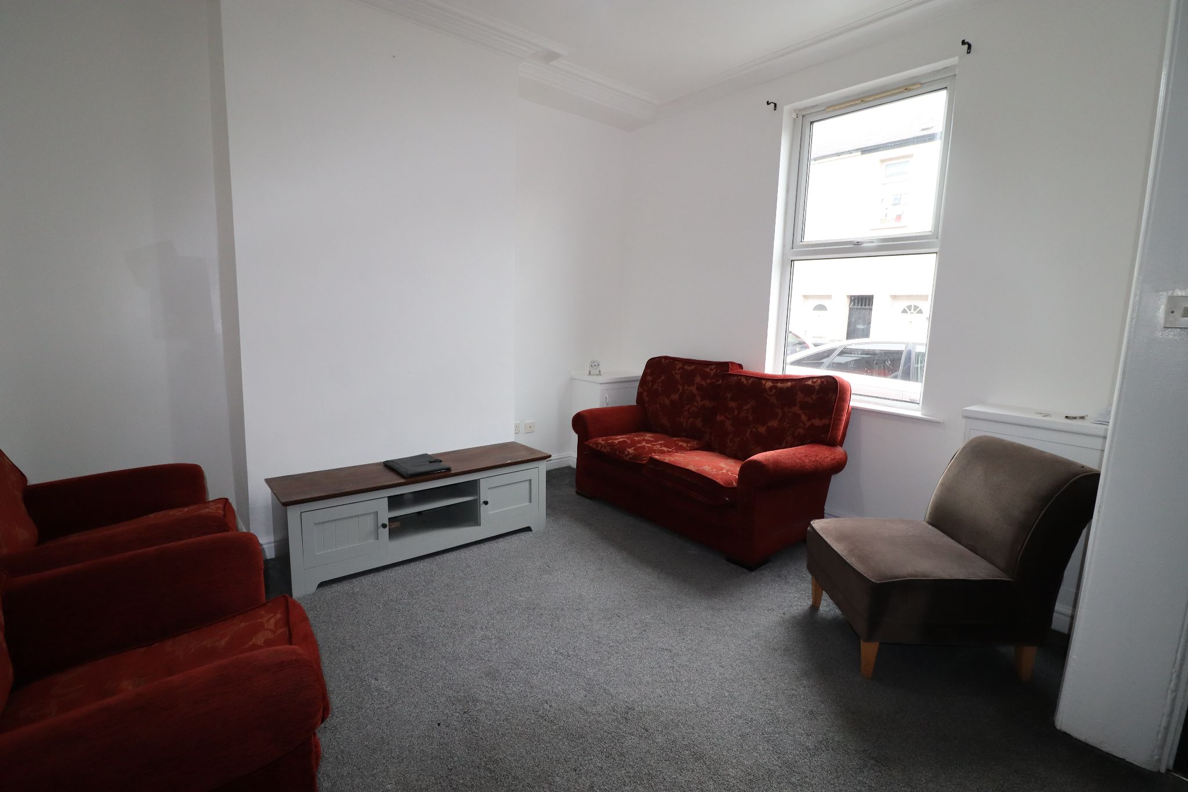
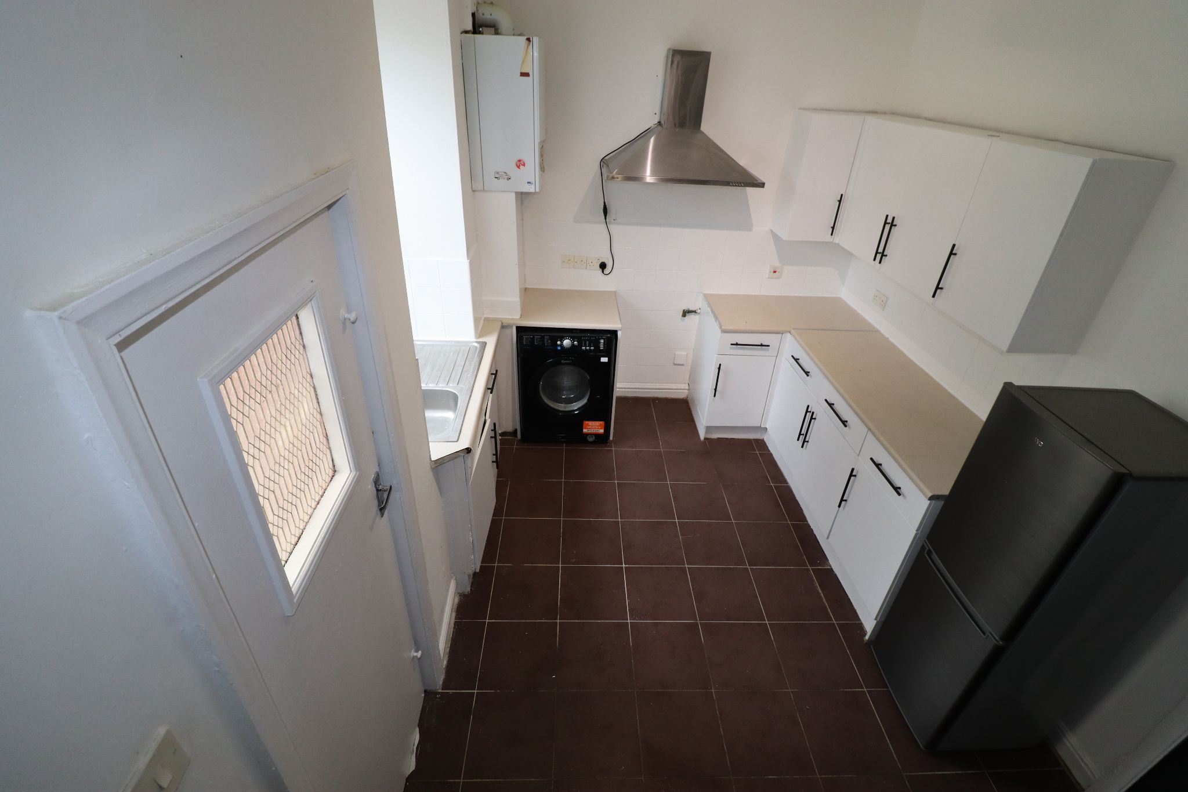
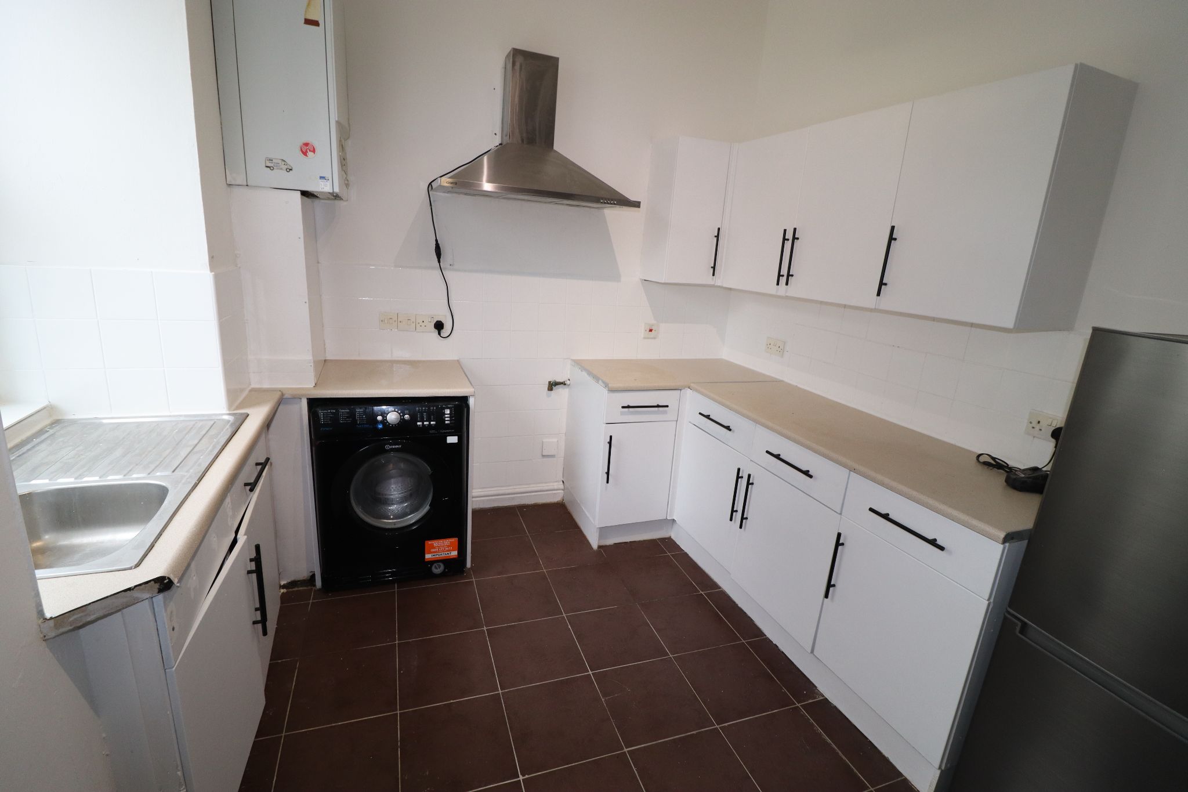
*PRESENTED TO A GOOD STANDARD THROUGHOUT*
2 Bed Mid Terraced House To Rent£750 P.C.M Fees
- 2 Bedrooms
- 1 Bathroom
- 9 Photographs
Property Reference:
Property Data powered by StandOut Property Websites
Fee Information
The advertised rental figure does not include fees.

