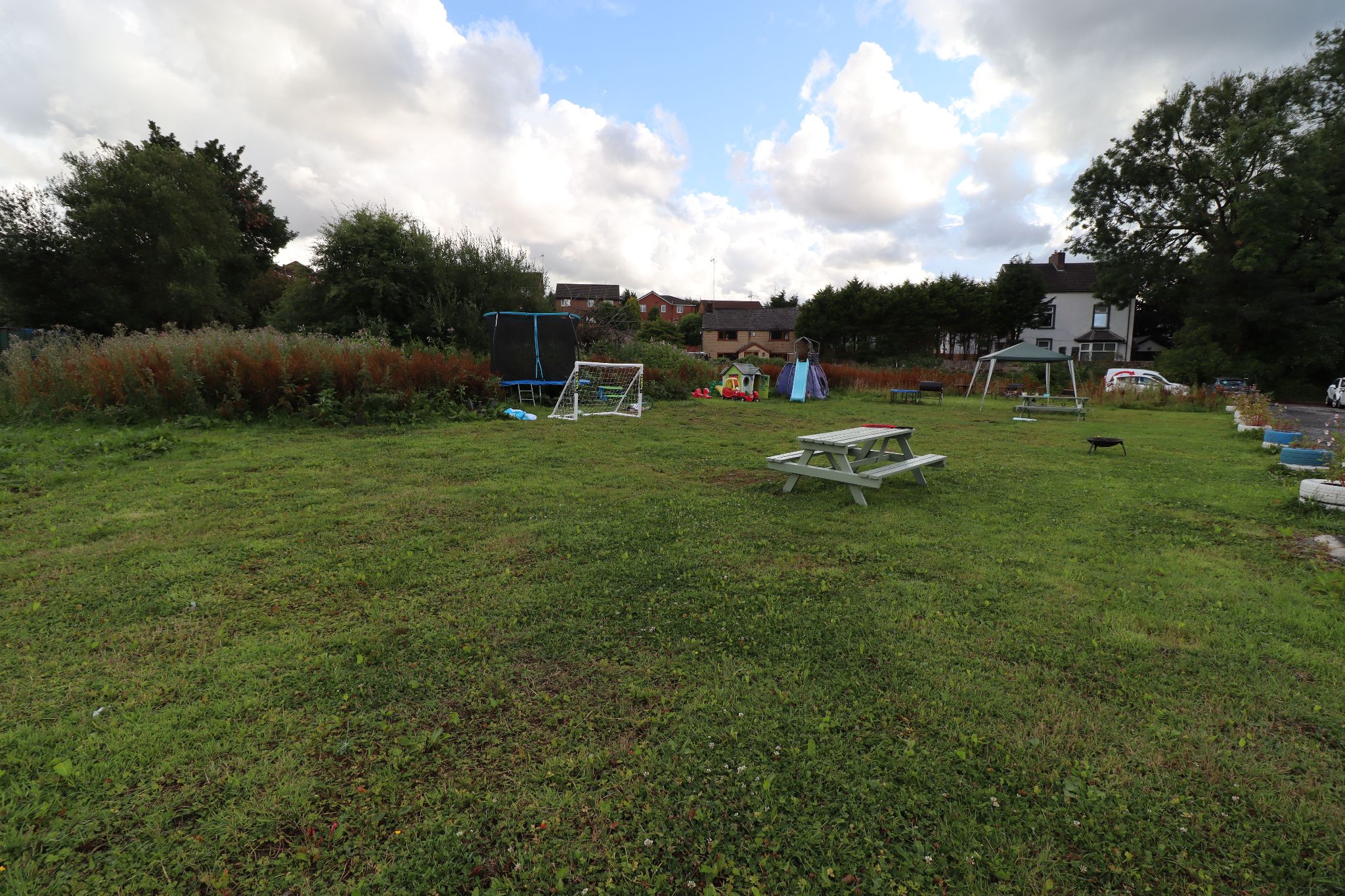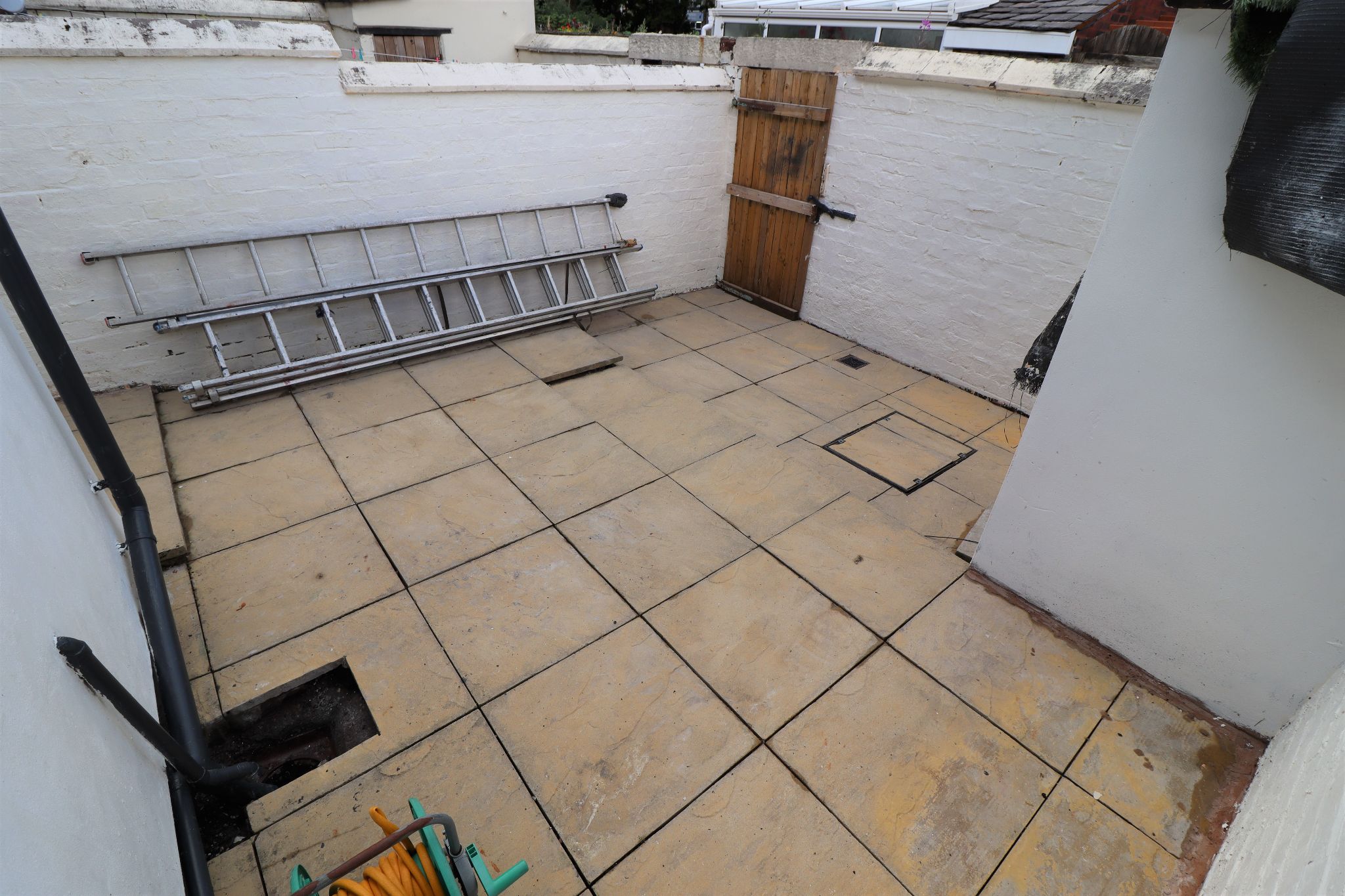



















** WELL PRESENTED, CHARMING FAMILY HOME WITH OPEN ASPECT TO THE FRONT, LOCATED IN THE POPULAR AREA OF LOWER DARWEN **
Quickmove are delighted to offer for sale a rare opportunity to purchase this well presented two bedroom family home in this much sought after area of Lower Darwen. Close to good local schools, amenities and motorway links.
This spacious property provides an exceptional living space which is ideal for family living with two reception rooms and a fully fitted kitchen/breakfast bar. To the first floor there is a modern four piece family bathroom and two bedrooms, the master bedroom boasts fitted wardrobes. To the exterior there is a low maintenance yard to the rear and to the front there is a fantastic open grass area, ideal for the hot summer months.
The property is entered through the UPVC double glazed door which leads into the beautiful hallway. This leads to the two reception rooms and kitchen.
Reception room one 3.48m x 3.49m
Spacious room with feature fire place, large window providing ample light, feature lighting with carpet and radiator.
Reception room two 5.08m x 4.32m
Spacious room with feature fire place, large window providing ample light, feature lighting with carpet and radiator.
Kitchen 3.05m x 2.41m
Great range of wall and base units, stainless steel deep sink, extractor fan, tiled splash backs, ceiling spotlights and vinyl flooring.
Master bedroom 3.73m x 3.64m
Sizeable room with fully fitted wardrobes, window to the front elevation, UPVC double glazed window, carpet, centre light point and radiator.
Bedroom two 3.27m x 2.87m
Double bedroom with carpet, UPVC double glazed window, radiator and centre light point.
Family bathroom 4.96m x 1.47m
Modern four-piece suite with part tiled elevations, UPVC double glazed window, radiator and vinyl flooring.
For further information or to arrange a viewing please contact our Blackburn team at your earliest convenience.
IMPORTANT NOTE TO PURCHASERS: We endeavour to make our sales particulars accurate and reliable, however, they do not constitute or form part of an offer or any contract and none is to be relied upon as statements of representation or fact. The services, systems and appliances listed in this specification have not been tested by us and no guarantee as to their operating ability or efficiency is given. All measurements have been taken as a guide to prospective buyers only, and are not precise. Floor plans where included are not to scale and accuracy is not guaranteed. If you require clarification or further information on any points, please contact us, especially if you are travelling some distance to view. Fixtures and fittings other than those mentioned are to be agreed with the seller.
Reference: SUC-GAT12TES6G