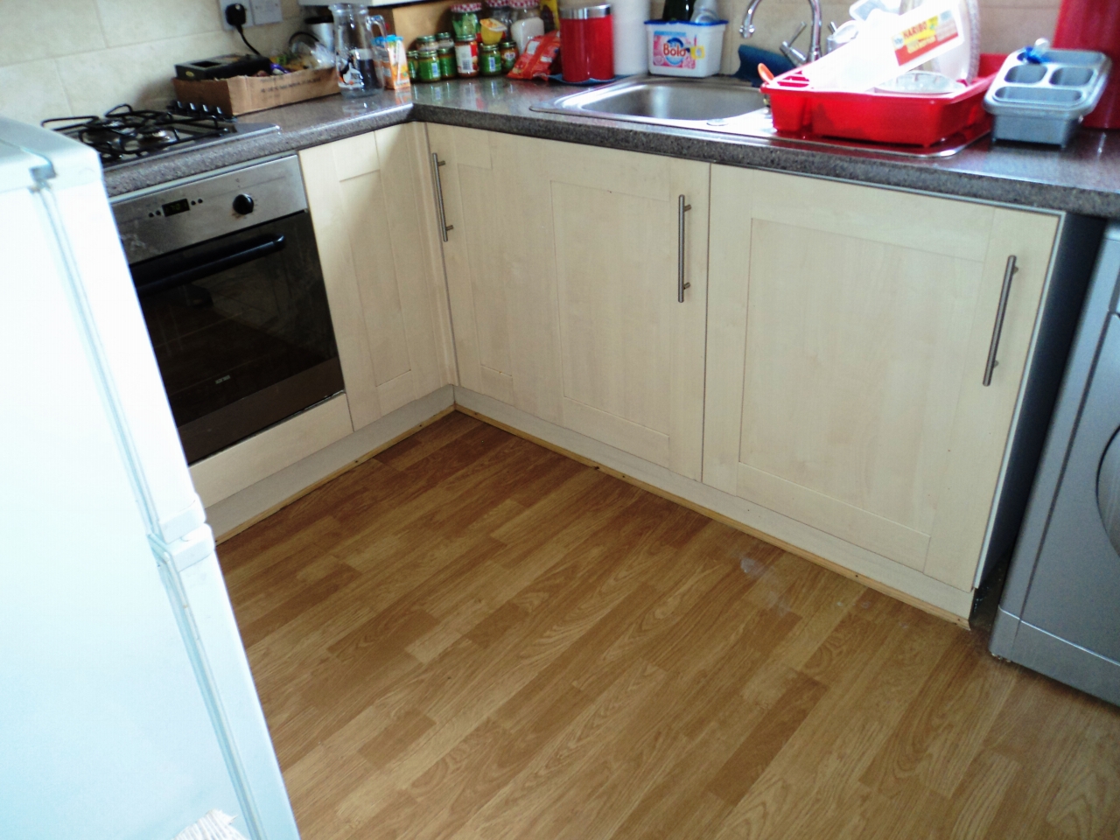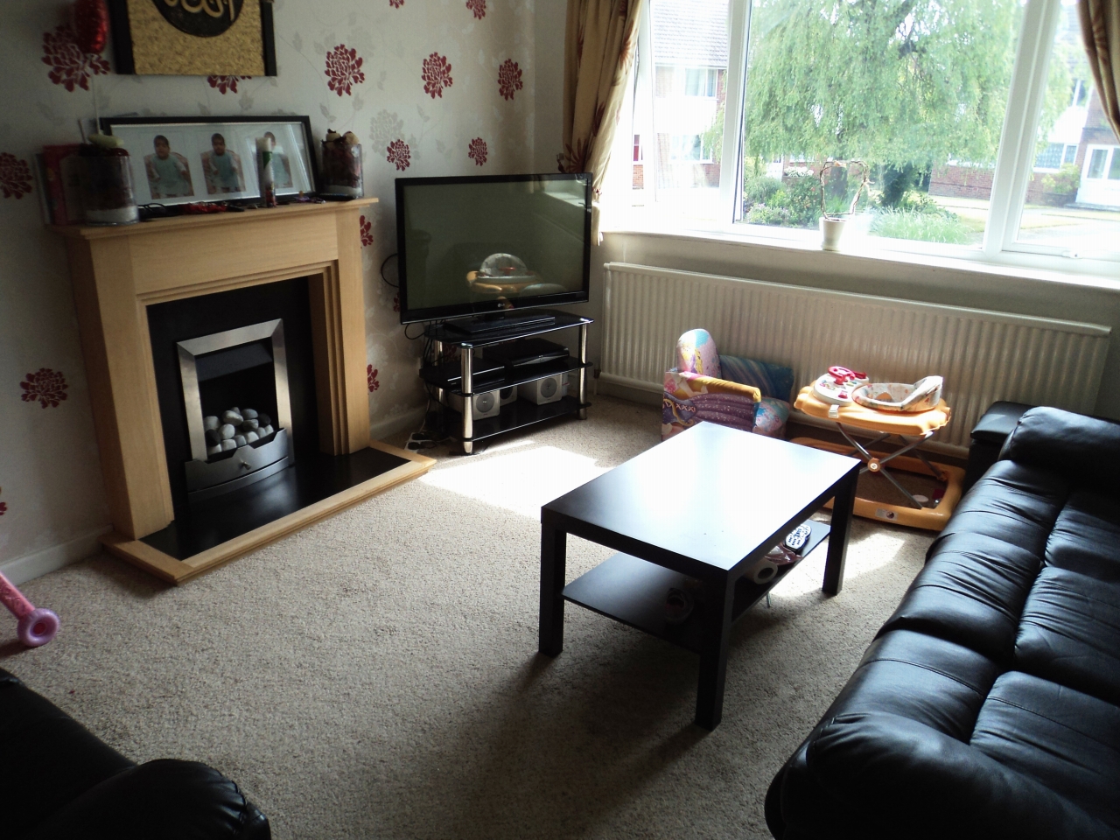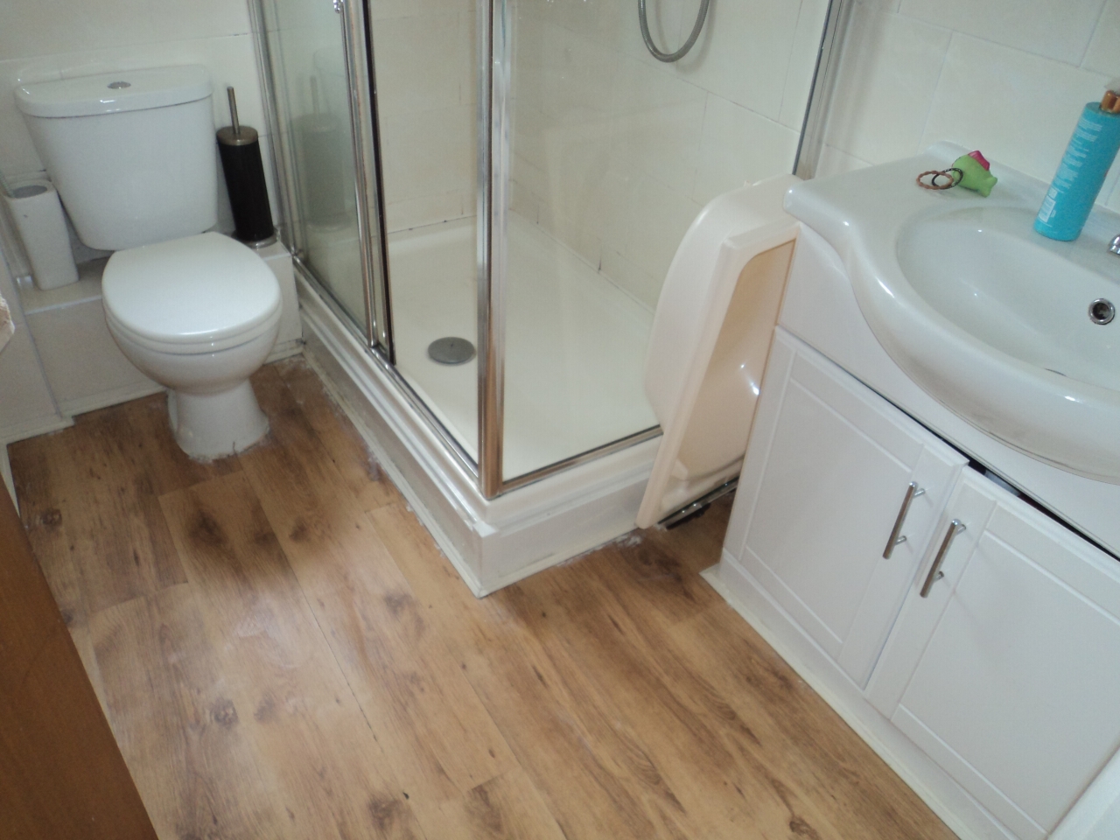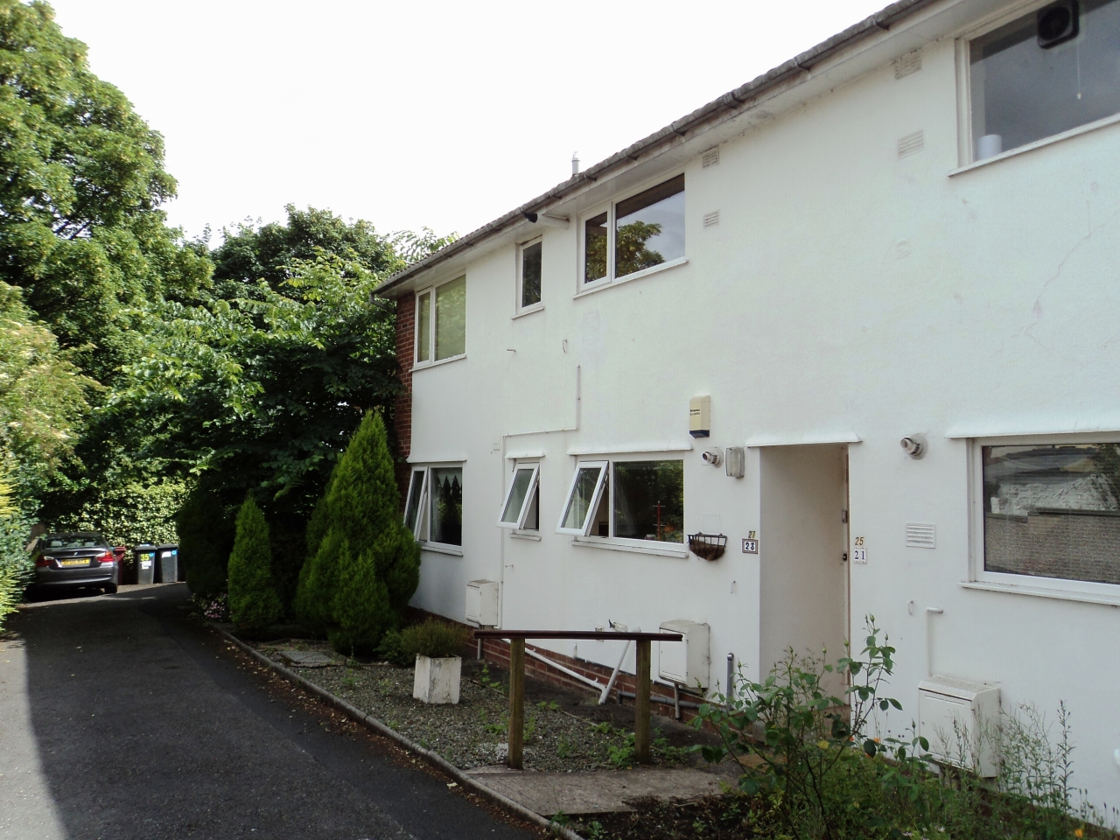











Inner Hall The Hallway comprises of a 3 tier light fitting, double radiator, smoke alarm, storage cupboards and laminate flooring. Reception 1 - 13'11 x 11'1 (4.25m x 3.40m) Double glazed window, ceiling light point, coving, there is also a feature fireplace, television and telephone point and carpet flooring. Kitchen - 8'9 x 8'0 (2.69m x 2.46m) The kitchen comprises of a double glazed window, ceiling light point and panel radiator. There are a recently fitted range of wall and base units with composite worktops, a stainless steel sink and mixer and stainless steel oven hob with an extractor fan. The kitchen is plumbed for an automatic washing with tiled walls and laminate flooring. Bedroom 1 - 12'5 x 10'5 (3.80m x 3.19m) Double glazed window, ceiling light point, panel radiator, built in wardrobes and carpet flooring. Bedroom 2 - 11'1 x 8'8 (3.40m x 2.65m) Double glazed window, ceiling light point, panel radiator and carpet flooring. Bathroom - 7'6 x 5'5 (2.30m x 1.67m) The bathroom comprises of a double glazed window, towel radiator. There is a hand wash basin in a vanity unit with a glazed double shower unit, W.C, tiled walls and laminate flooring.
Front Garden To the front of the property there are lovely, well maintained communal gardens. Rear Garden There is a private area that is included with the property that comprises of a paved walkway and a planted area. Garage Single garage with up and over door.
Reference: SUC-12H11FFK
The advertised rental figure does not include fees.